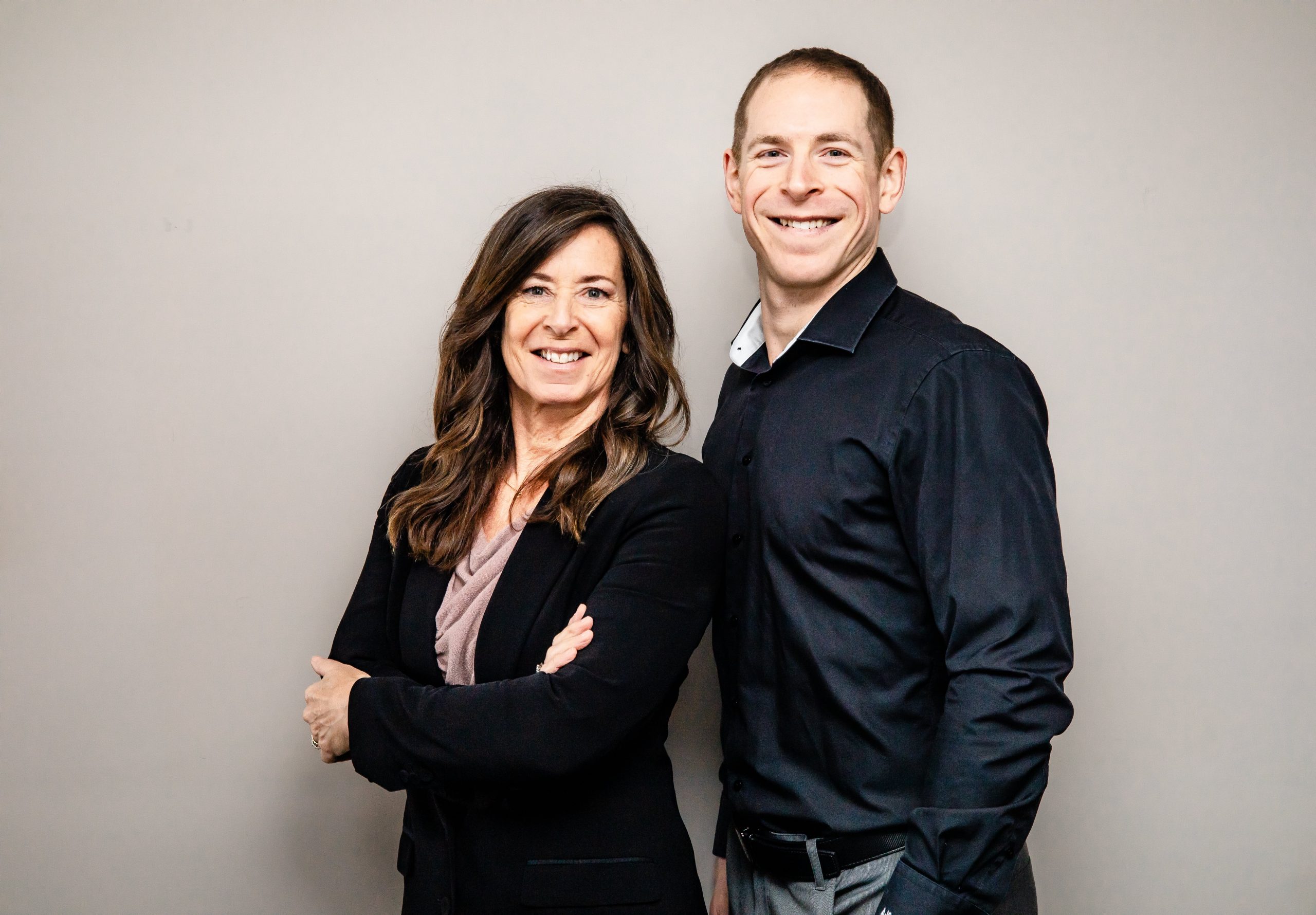


25 Fire Route 36 Havelock-Belmont-Methuen, ON K0L 1J0
X8324554
$7,468(2024)
Single-Family Home
Bungalow
Peterborough County
Rural Havelock-Belmont-Methuen
Listed By
TORONTO IDX
Last checked Oct 30 2024 at 1:50 AM EDT
- Included 5 Docks
- 5 Deep Hull Aluminum Boats Which Include Outboard Motors and Fuel Tanks for Each
- 1 Adult Kayak
- 4 Kids Kayaks
- 1 Paddle Boat
- Swim Platforms
- Fire Pit and Furniture Around Fire Pit
- And 4 Trailer Rental Sites.
- Compressor
- Fireplace: Fireplace
- Forced Air
- Central Air
- Full
- W/O
- Stone
- Vinyl Siding
- Sewer: Septic
- Fuel: Propane
- Detached





Description