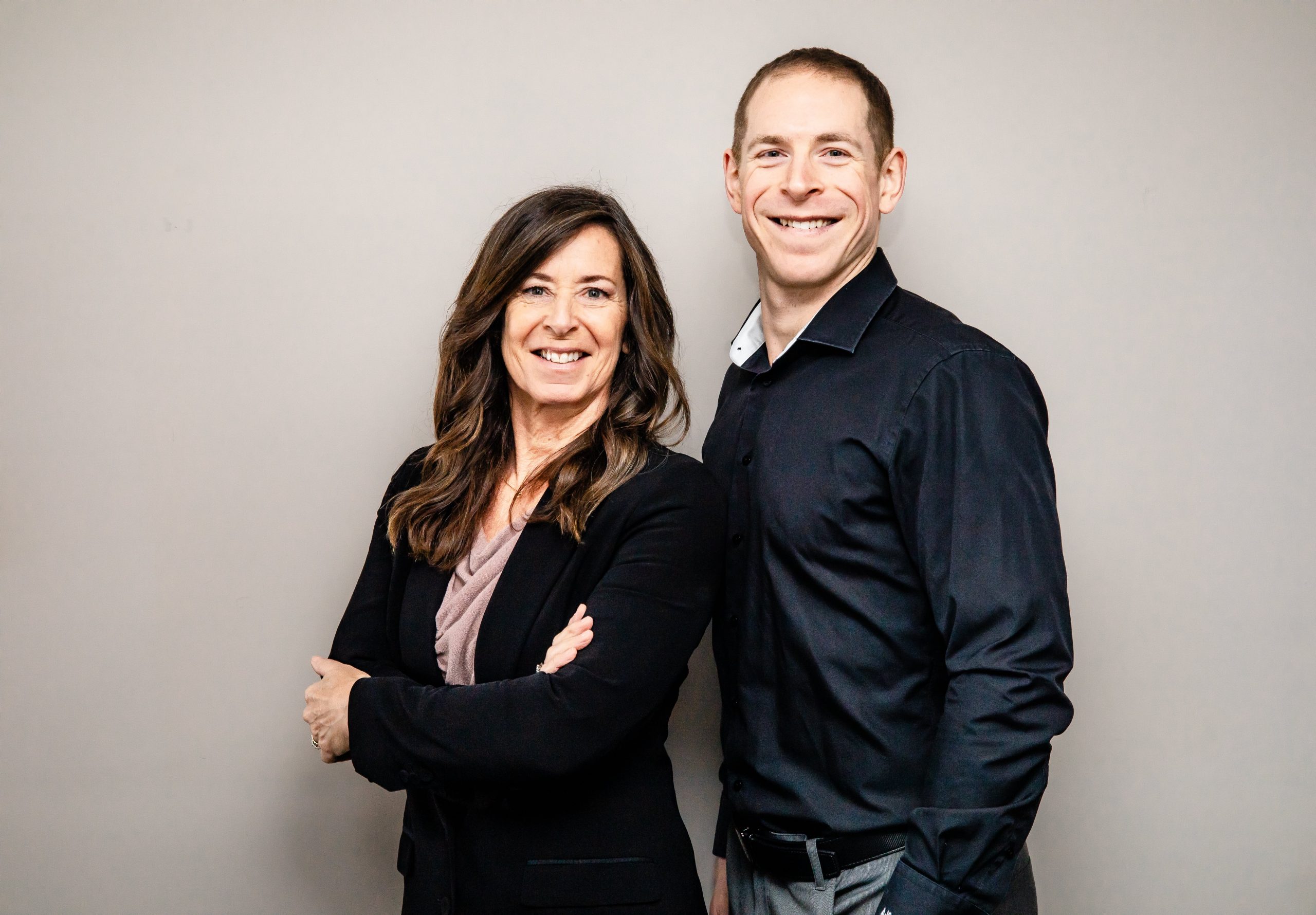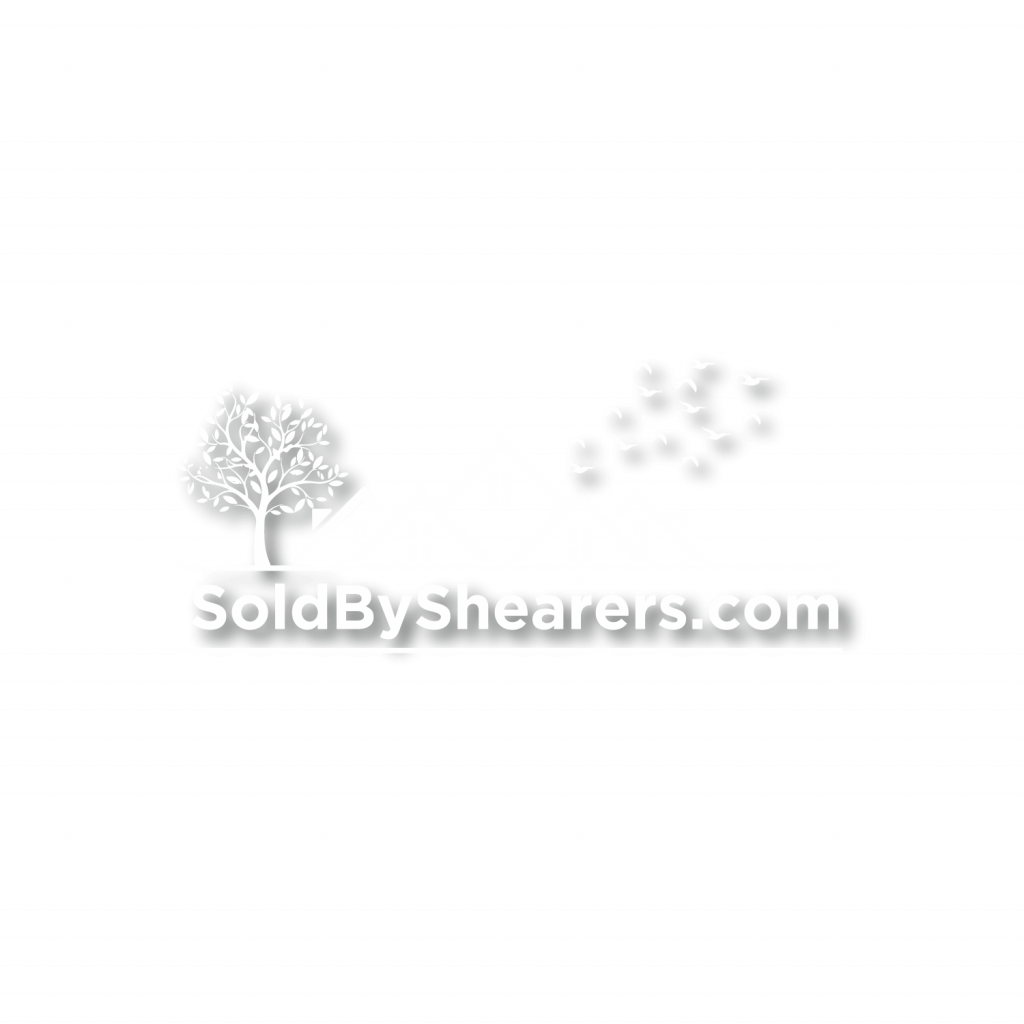


68 Fire Route 103B N/A Trent Lakes, ON K0M 1A0
X12179117
$5,488(2024)
Single-Family Home
1 1/2 Storey
Trees/Woods, Bay, Lake, Water, Beach
Peterborough County
Trent Lakes
Listed By
PropTX - IDX
Last checked Sep 12 2025 at 11:16 PM EDT
- Water Heater Owned
- Fireplace: Wood Stove
- Foundation: Concrete Block
- Baseboard
- None
- Crawl Space
- None
- Wood
- Roof: Asphalt Shingle
- Sewer: Septic
- Fuel: Electric
- Energy: Energy Certificate: No
- None
- Available
- 2





Description