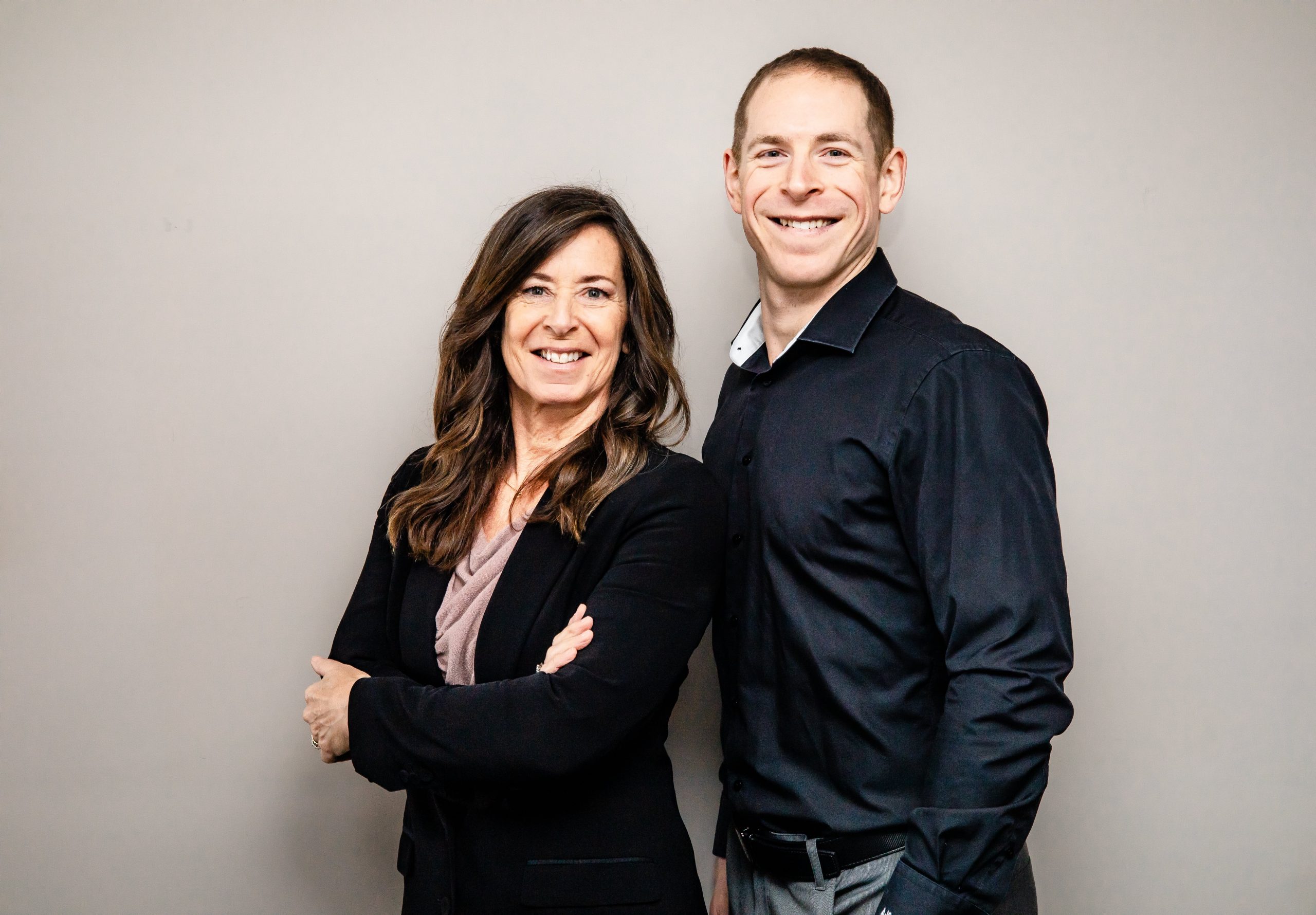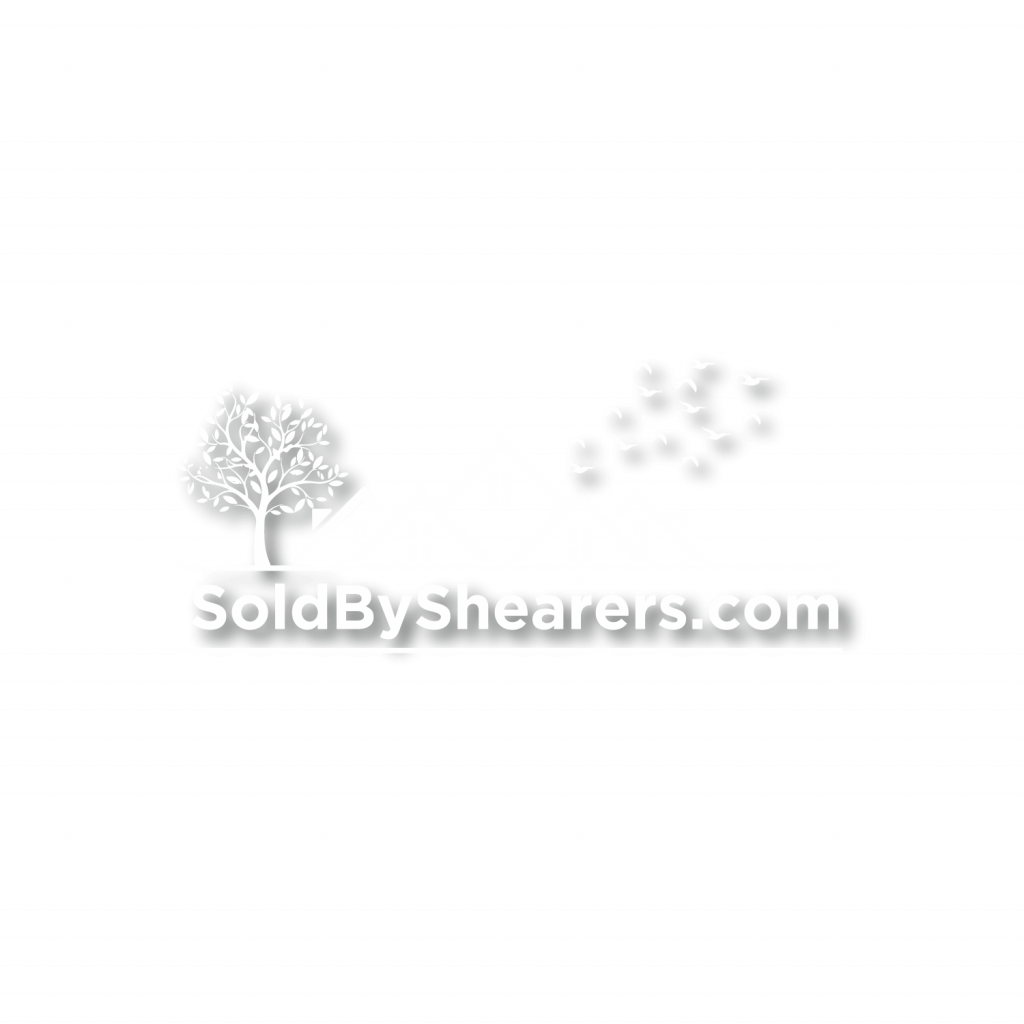


1060 Centre Line Selwyn, ON K9J 6X5
X12297549
$2,508(2025)
Farm/Ranch
2 1/2 Storey
Trees/Woods, Skyline, Pasture
Peterborough County
Selwyn
Listed By
PropTX - IDX
Last checked Oct 12 2025 at 11:10 PM EDT
- Water Softener
- Bar Fridge
- Storage
- Water Heater Owned
- Rough-In Bath
- In-Law Capability
- Primary Bedroom - Main Floor
- Fireplace: Wood
- Full
- None
- Brick
- Vinyl Siding
- Roof: Asphalt Shingle
- Sewer: Septic
- Fuel: Oil
- Energy: Energy Certificate: No
- Attached
- Private
- Private Double
- 3





Description