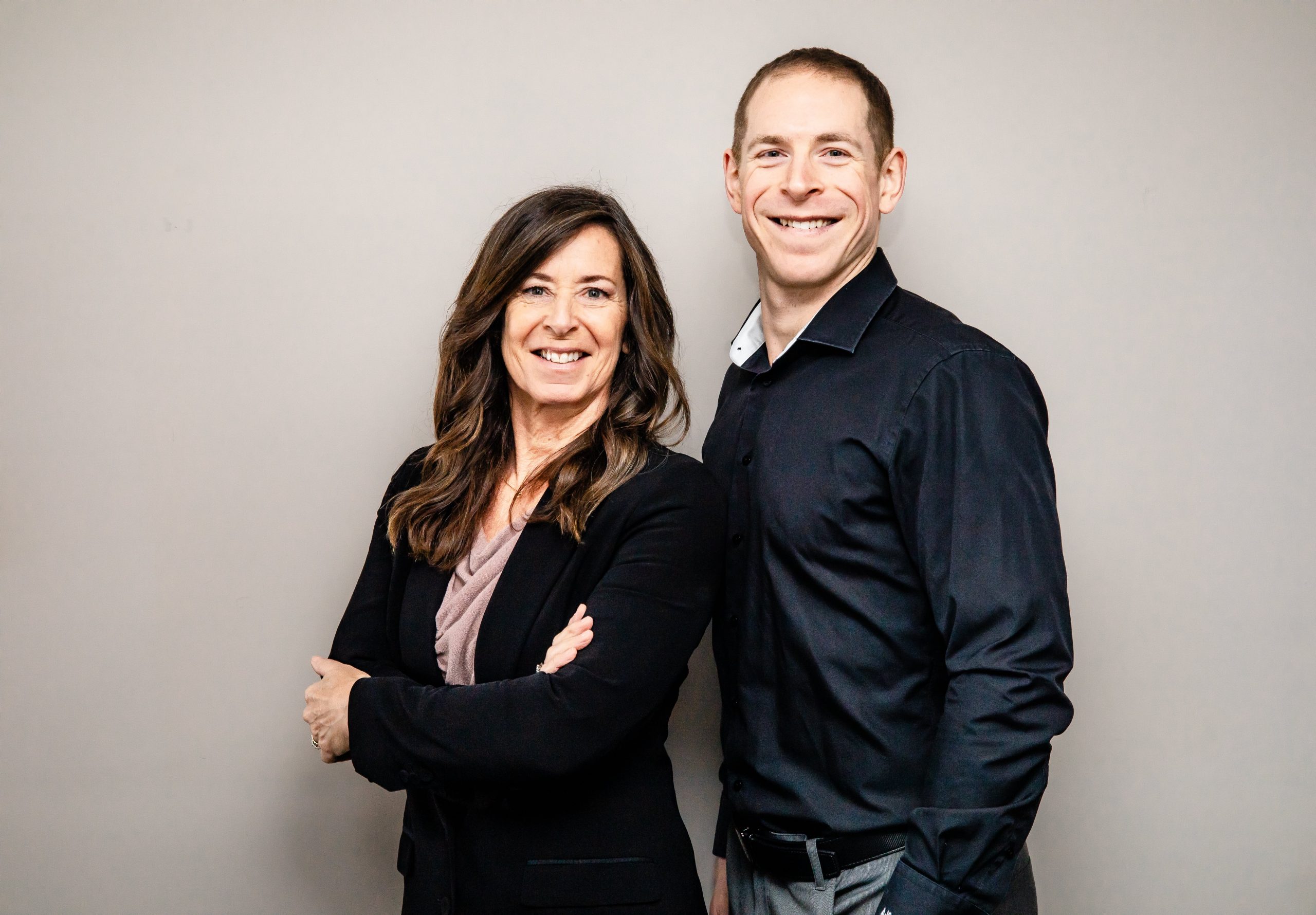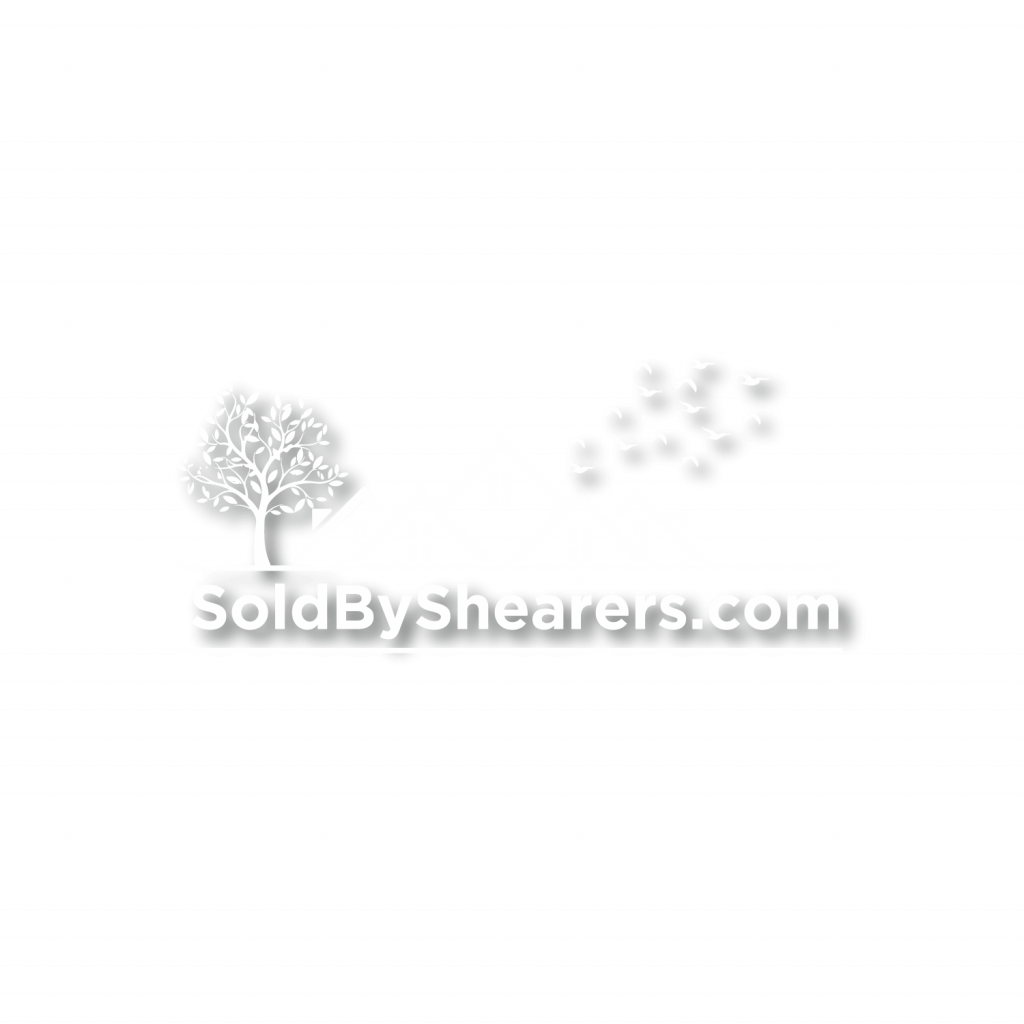


15 Beech Terrace Lakehurst, ON K0L 1J0
Description
40597497
$2,942
0.87 acres
Single-Family Home
1986
Two Story
Trees/Woods
Peterborough County
Listed By
ITSO
Last checked Nov 21 2024 at 2:59 PM EST
- Full Bathrooms: 2
- Windows: Window Coverings
- Washer
- Stove
- Refrigerator
- Microwave
- Hot Water Tank Owned
- Dryer
- Dishwasher
- Water Softener
- Water Heater Owned
- Range
- Bar Fridge
- Laundry: Washer Hookup
- Laundry: Main Level
- Laundry: Inside
- Laundry: In Building
- Laundry: Electric Dryer Hookup
- Work Bench
- Water Treatment
- Ceiling Fan(s)
- Built-In Appliances
- Central Vacuum
- High Speed Internet
- Trails
- Skiing
- Shopping Nearby
- Schools
- School Bus Route
- Rec./Community Centre
- Quiet Area
- Playground Nearby
- Place of Worship
- Park
- Open Spaces
- Library
- Island
- Hobby Farm
- Greenbelt
- Near Golf Course
- Forest Management
- Cul-De-Sac
- Campground
- Beach
- Arts Centre
- Ample Parking
- Irregular Lot
- Rural
- Fireplace: Wood Burning Stove
- Fireplace: Propane
- Fireplace: 2
- Foundation: Poured Concrete
- Forced Air-Propane
- Central Air
- Partially Finished
- Full
- Walk-Out Access
- Separate Entrance
- Development Potential
- In Ground
- Roof: Metal
- Utilities: Electricity Connected, Cell Service
- Sewer: Septic Tank
- Attached Garage
- Total: 11
- Inside Entry
- Built-In
- Asphalt
- Attached Garage
- 1,496 sqft





Beauty and nature meet in this lovely 3 bedroom home. Discover the epitome of tranquility in this charming 3-bedroom, 2-bathroom home, nestled in a serene and peaceful setting. This delightful property offers deeded water access, perfect for water enthusiasts and nature lovers alike. The inviting living area is perfect for relaxation, while the kitchen is a standalone space, equipped with all the essentials for culinary adventures. The primary bedroom boasts a cheater ensuite/shared bathroom, ensuring convenience and privacy. Step outside to your private oasis: a beautifully landscaped backyard featuring an inground pool, a sauna, and a hot tub, ideal for entertaining and unwinding. Embrace the calm, natural surroundings while being just a stone’s throw from the water. This home is a rare gem, offering a perfect blend of comfort, convenience, and nature's beauty. Don't miss the opportunity to make it yours!