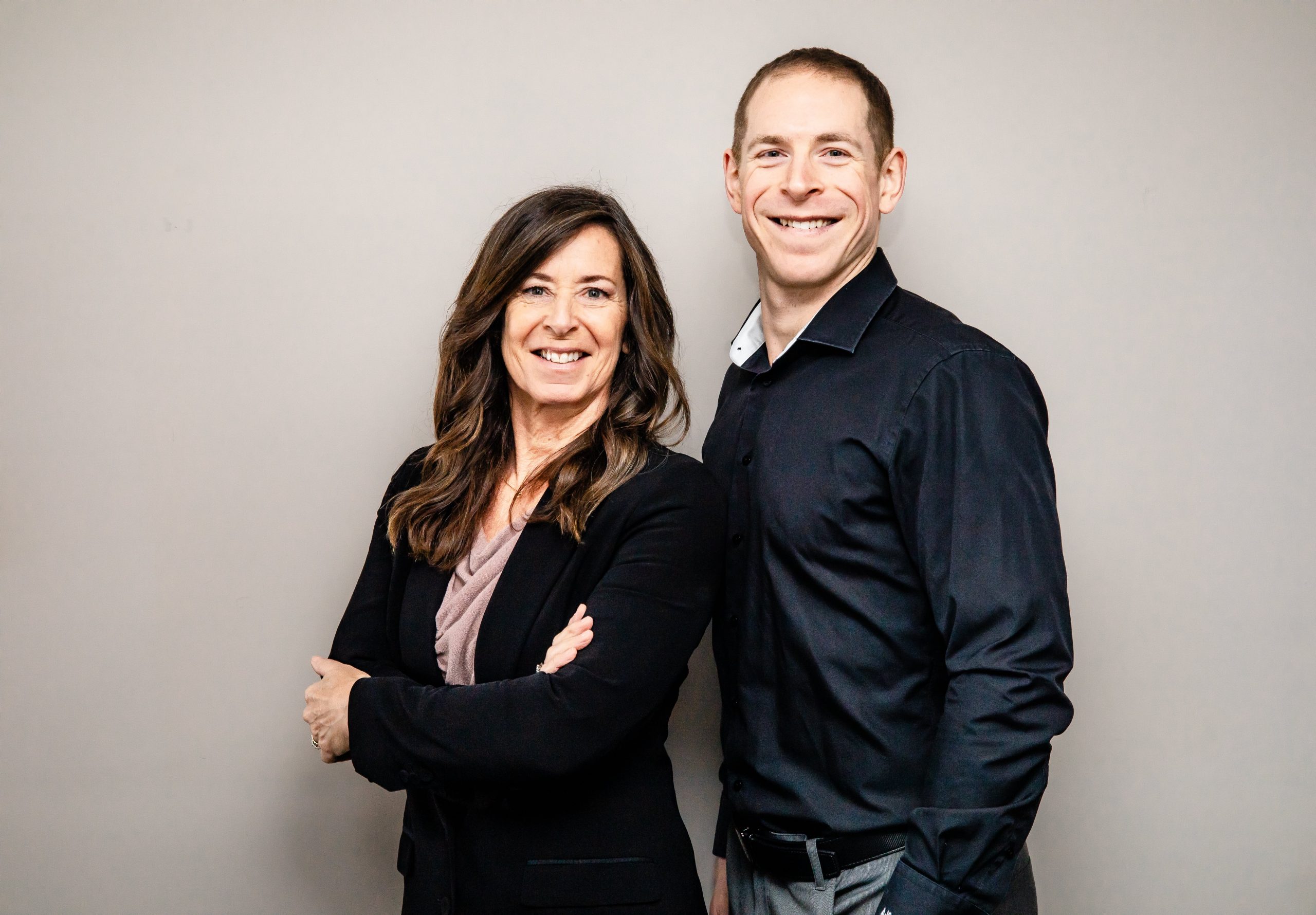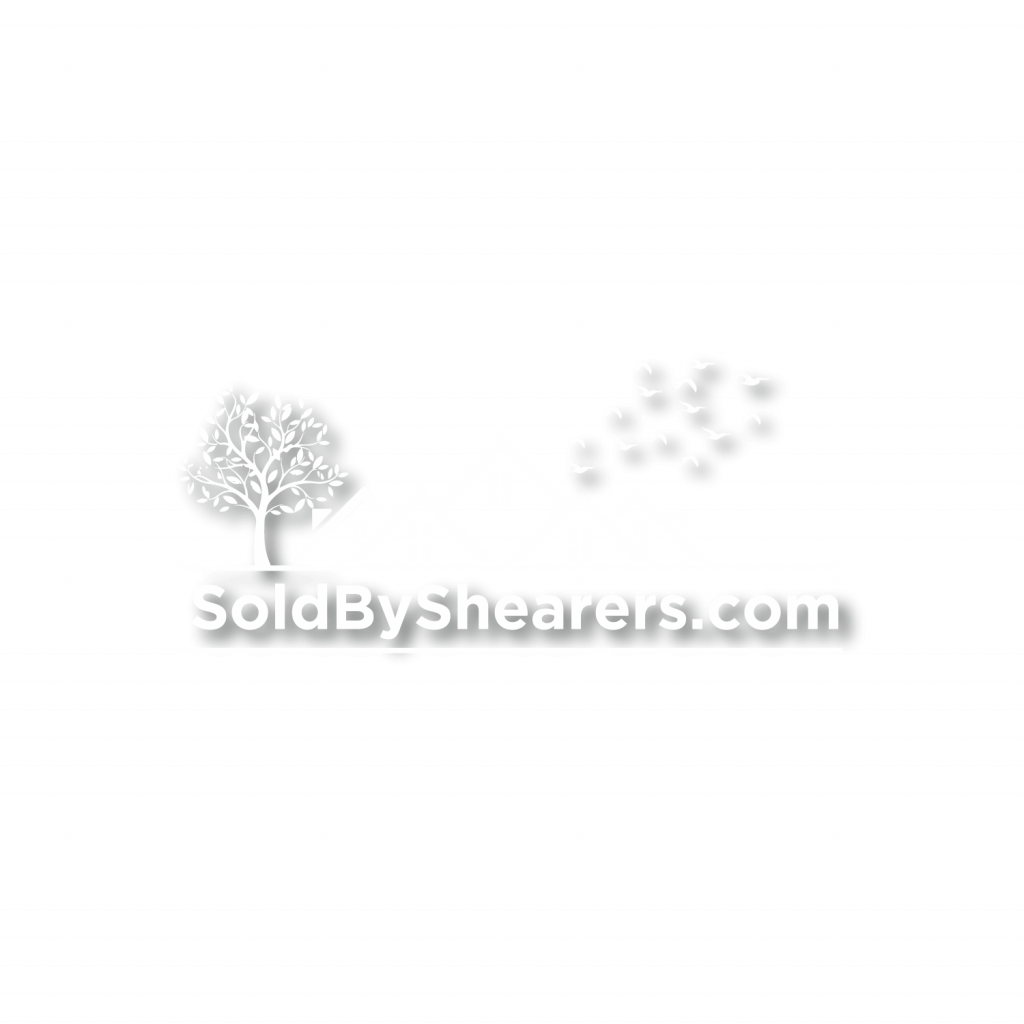


1138 Edward Sanderson Road Highlands East, ON K0L 3C0
40597709
$2,313(2023)
Single-Family Home
Bungalow
Haliburton County
Listed By
ITSO
Last checked Nov 21 2024 at 8:21 AM EST
- Full Bathroom: 1
- Washer
- Stove
- Refrigerator
- Range Hood
- Hot Water Tank Owned
- Dryer
- Dishwasher
- Built-In Microwave
- Water Heater
- Laundry: Main Level
- Built-In Appliances
- Visual Exposure
- Marina
- Highway Access
- Business Centre
- Beach
- Ample Parking
- Rural
- Foundation: Block
- Baseboard
- Window Unit(s)
- Wall Unit(s)
- Unfinished
- Crawl Space
- Other
- Roof: Metal
- Sewer: Septic Tank
- Total: 8
- 1,030 sqft




Description