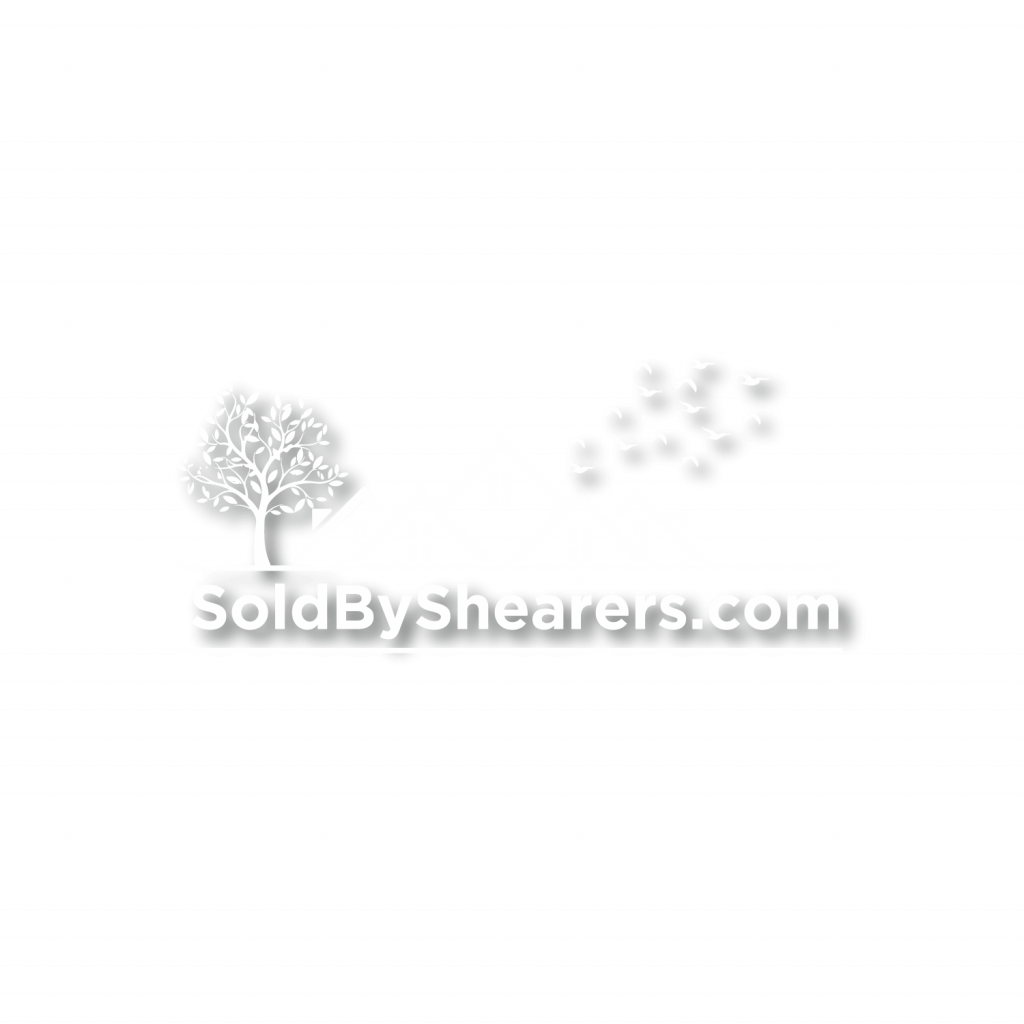


978 Harrington Line Selwyn, ON K0L 1T0
X12018264
$7,491(2024)
Single-Family Home
2-Storey
Lake
Peterborough County
Selwyn
Listed By
TORONTO IDX
Dernière vérification Apr 4 2025 à 11:59 AM EDT
- Built-In Oven
- Auto Garage Door Remote
- Countertop Range
- In-Law Suite
- In-Law Capability
- Central Vacuum
- Water Softener
- Foundation: Poured Concrete
- Forced Air
- Central Air
- Finished
- Walk-Out
- None
- Concrete
- Vinyl Siding
- Toit: Asphalt Shingle
- Sewer: Septic
- Fuel: Gas
- Energy: Energy Certificate: No
- Attached
- Private
- 2





Description