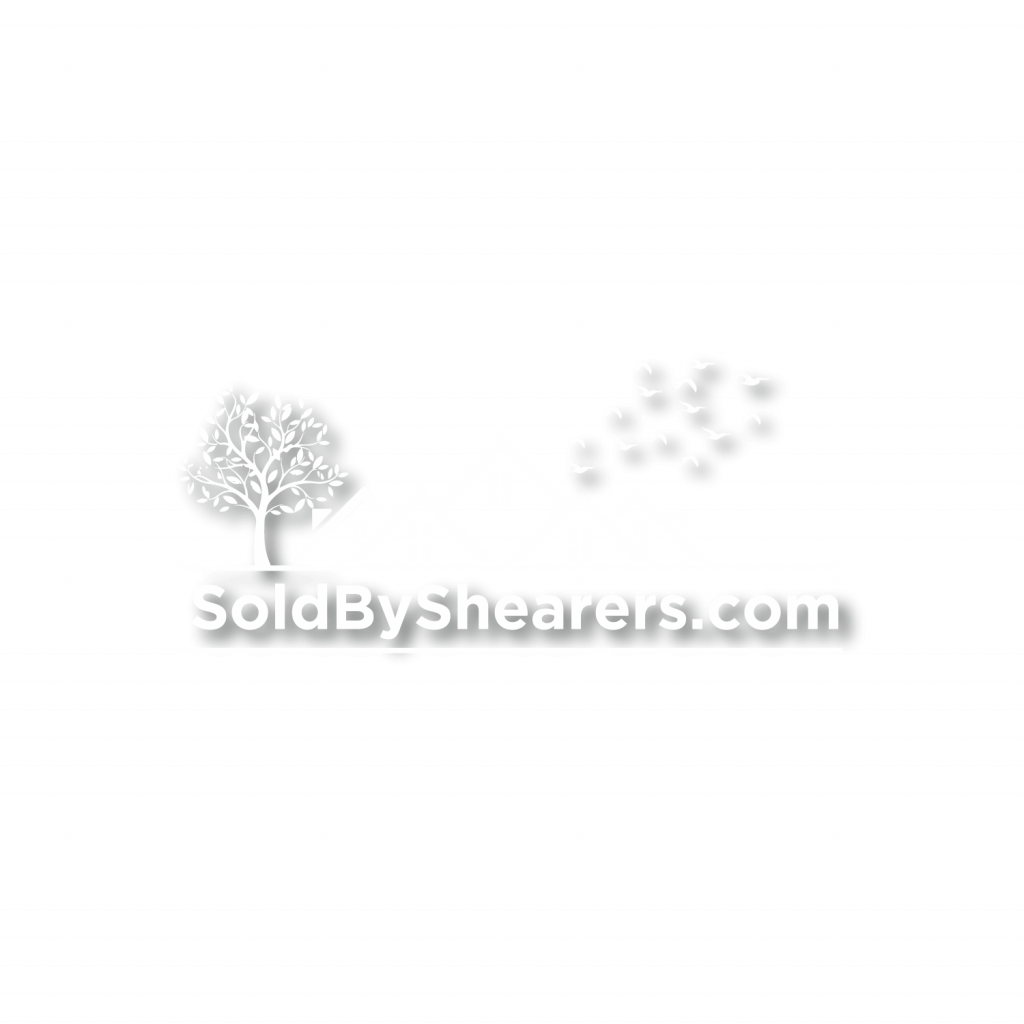


910 Kelly Boulevard Selwyn, ON K0L 1H0
X12116036
Single-Family Home
Lake View, Direct Water View
Peterborough County
Listed By
CREA
Dernière vérification Mai 11 2025 à 7:40 PM EDT
- Salles de bains: 2
- Washer
- Refrigerator
- Water Softener
- Central Vacuum
- Dishwasher
- Stove
- Dryer
- Microwave
- Water Treatment
- Garage Door Opener
- Garage Door Opener Remote(s)
- Water Heater
- Irregular Lot Size
- Flat Site
- Sump Pump
- Cheminée: Total: 1
- Foundation: Poured Concrete
- Forced Air
- Natural Gas
- Central Air Conditioning
- Partial
- Vinyl Siding
- Cedar Siding
- Sewer: Septic System
- Attached Garage
- Garage
- Total: 6





Description