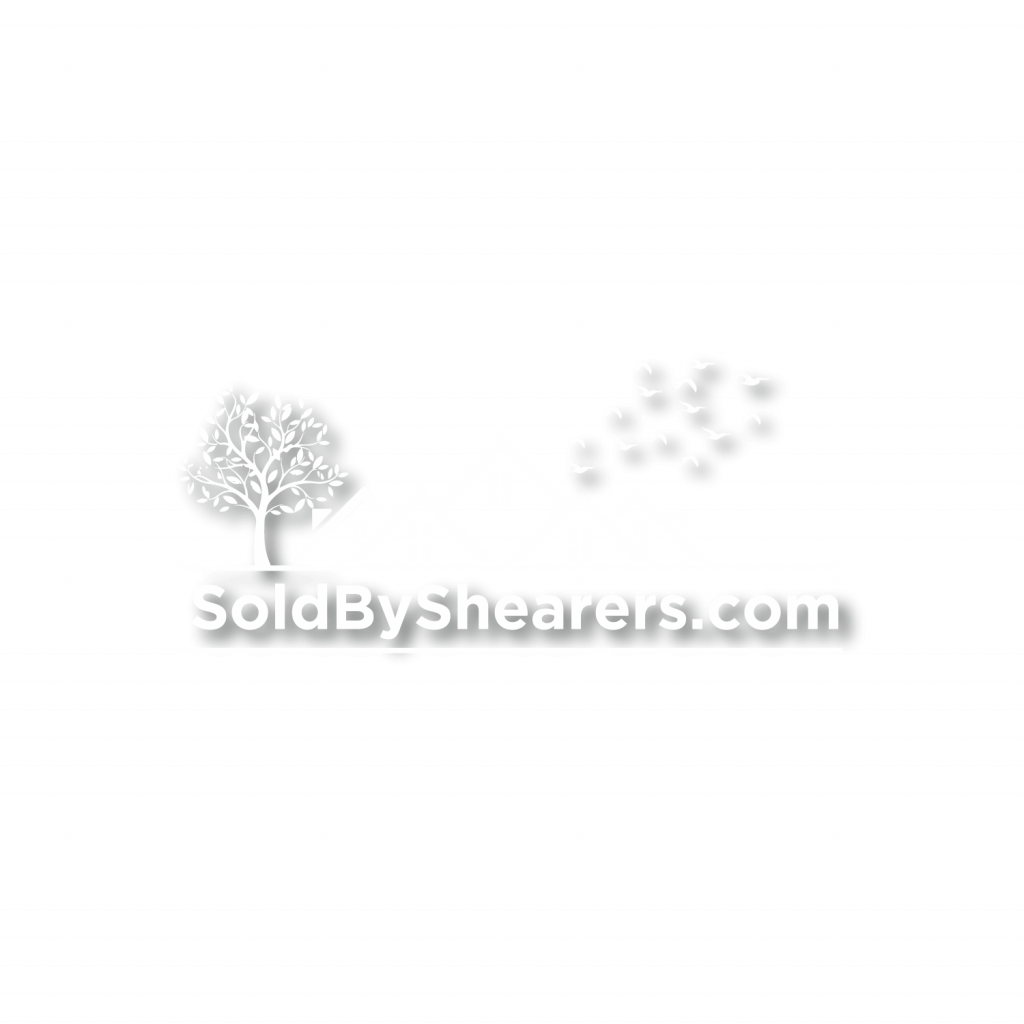


610 Brick Road Selwyn, ON K0L 1T0
X12200221
$2,192(2024)
Single-Family Home
2-Storey
Peterborough County
Selwyn
Listed By
TORONTO IDX
Dernière vérification Juin 26 2025 à 5:06 AM EDT
- Sump Pump
- Foundation: Block
- Forced Air
- Central Air
- Finished
- Full
- None
- Wood
- Toit: Asphalt Shingle
- Sewer: Septic
- Fuel: Gas
- Energy: Energy Certificate: No
- None
- 2





Description