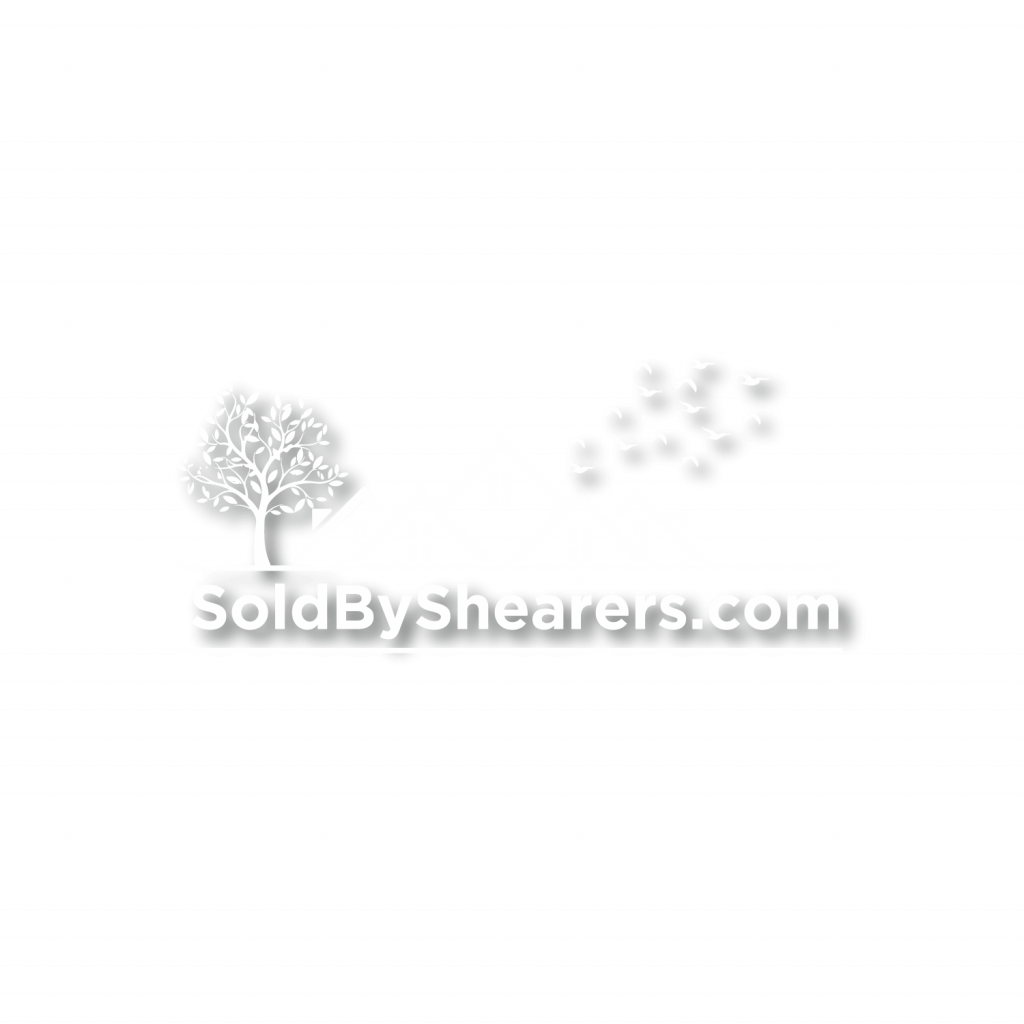


1168 Roger Place Selwyn, ON K0L 1T0
X12153253
Single-Family Home
Raised Bungalow
Lake View, Direct Water View
Peterborough County
Listed By
CREA - C21 Brokers
Dernière vérification Juin 26 2025 à 2:50 AM EDT
- Salles de bains: 2
- Salle de bain partielles: 1
- Washer
- Refrigerator
- Water Softener
- Dishwasher
- Stove
- Dryer
- Window Coverings
- Water Heater
- Cul-De-Sac
- Cheminée: Total: 1
- Foundation: Poured Concrete
- Radiant Heat
- Natural Gas
- Central Air Conditioning
- Finished
- Full
- Walk Out
- Stone
- Vinyl Siding
- Sewer: Holding Tank
- Attached Garage
- Garage
- Total: 4
- 1






Description