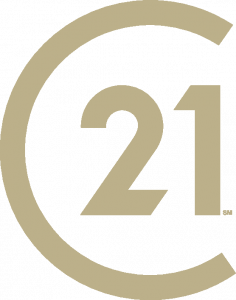


 CREA / Right At Home Realty
CREA / Right At Home Realty 344 Florence Drive 102 Peterborough (Monaghan), ON K9H 0K4
X11885193
Single-Family Home
Peterborough County
Listed By
CREA
Dernière vérification Jan 18 2025 à 7:16 AM EST
- Salles de bains: 2
- Carpet Free
- Dry
- Wheelchair Access
- Lighting
- Hillside
- Foundation: Poured Concrete
- Foundation: Concrete
- Natural Gas
- Forced Air
- Ventilation System
- Air Exchanger
- Central Air Conditioning
- Ceramic
- Carpeted
- Hardwood
- Vinyl Siding
- Stone
- Sewer: Sanitary Sewer
- Total: 3
- Attached Garage




Description