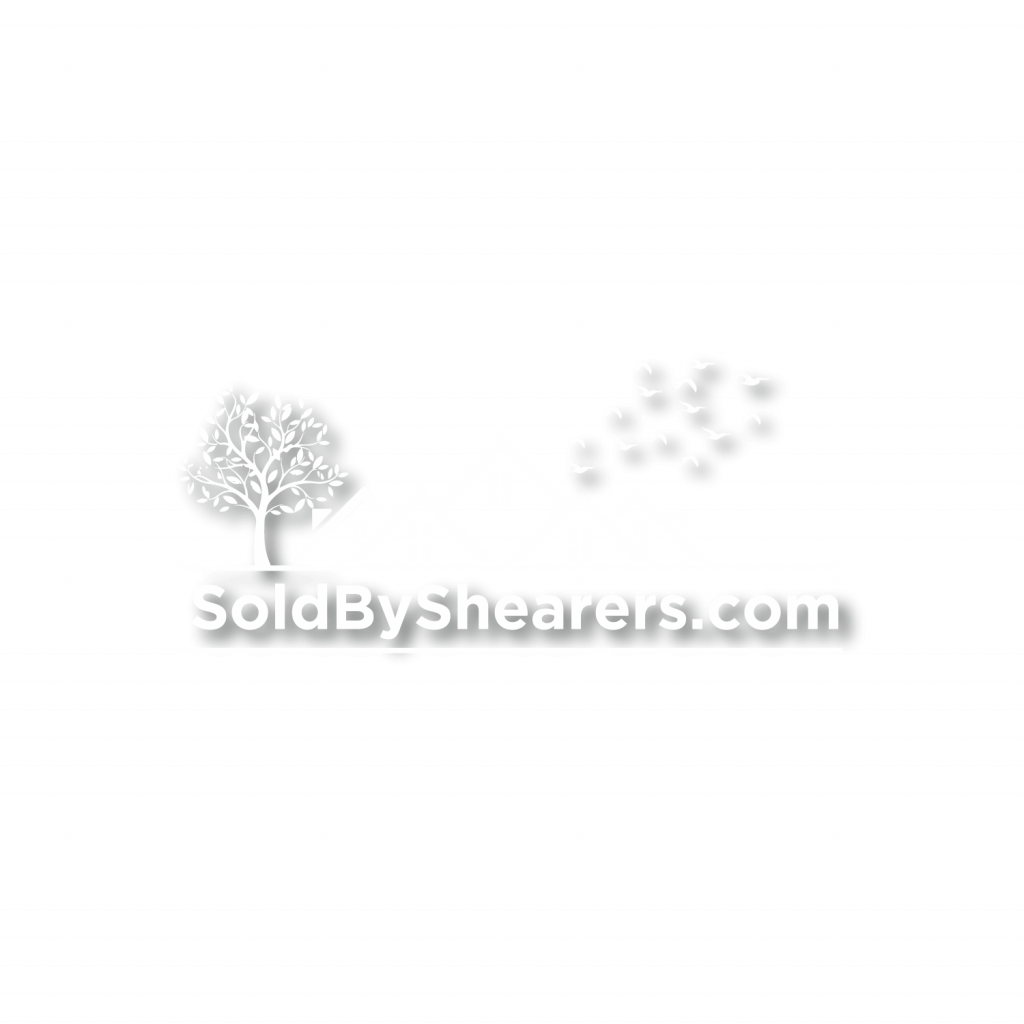


 CREA / Re/Max Country Classics Ltd.
CREA / Re/Max Country Classics Ltd. 1579 Anstruther Lake Road North 1 North Kawartha, ON K0L 1A0
X9041491
Townhouse
Peterborough County
Listed By
CREA
Dernière vérification Nov 21 2024 à 7:09 PM EST
- Salles de bains: 2
- Salle de bain partielles: 1
- Water Heater
- Furniture
- Water Treatment
- Irregular Lot Size
- Foundation: Poured Concrete
- Propane
- Forced Air
- Air Exchanger
- Central Air Conditioning
- N/a
- Partially Finished
- Wood
- Sewer: Septic System
- Total: 2
- 2




Description