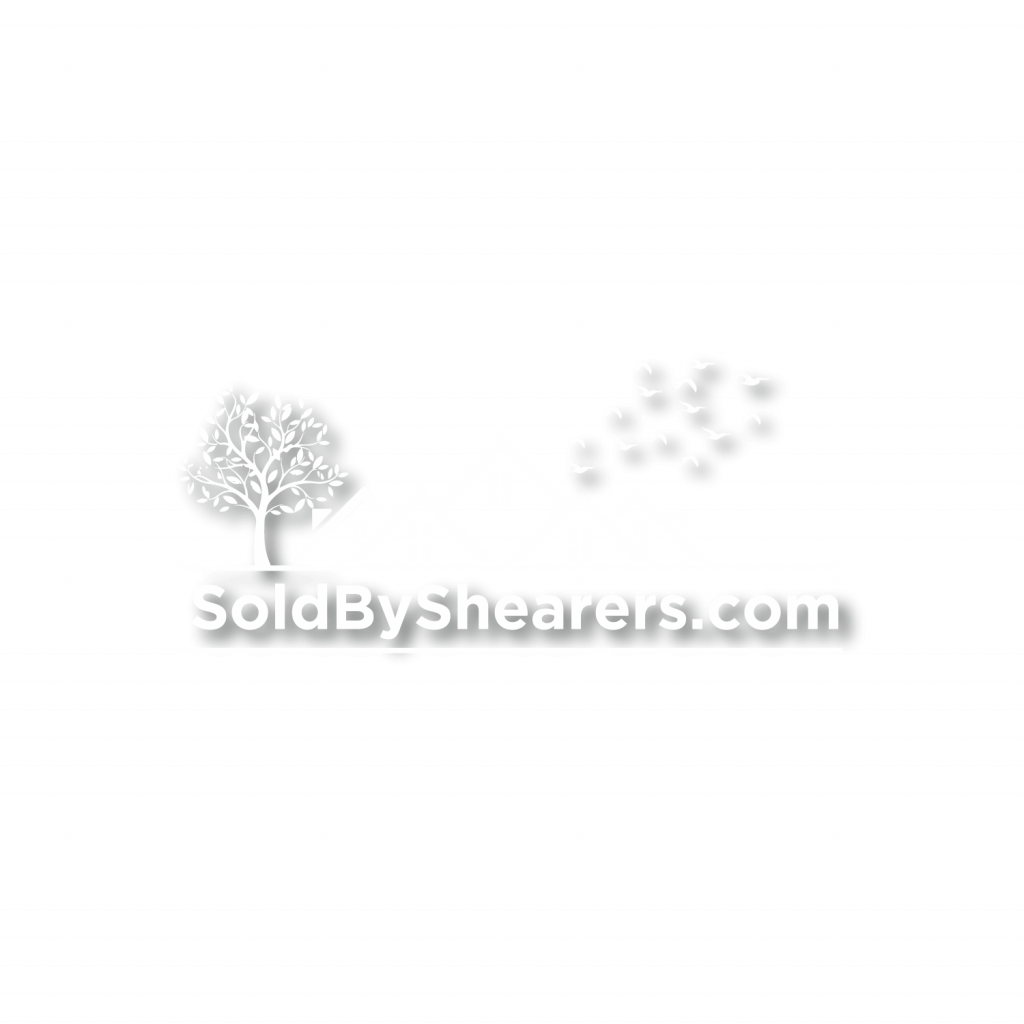


1038 Stonehenge Lane Highlands East, ON K0L 1M0
X12106024
$2,251(2024)
Single-Family Home
2-Storey
Hills, Lake, Trees/Woods, Water
Haliburton County
Cardiff Ward
Listed By
TORONTO IDX
Dernière vérification Mai 21 2025 à 12:00 AM EDT
- On Demand Water Heater
- Primary Bedroom - Main Floor
- Propane Tank
- Rough-In Bath
- Water Treatment
- Cheminée: Wood Stove
- Cheminée: Family Room
- Cheminée: Propane
- Foundation: Concrete Block
- Forced Air
- Central Air
- Unfinished
- Walk-Out
- None
- Vinyl Siding
- Toit: Asphalt Shingle
- Sewer: Septic
- Fuel: Propane
- Energy: Energy Certificate: No
- None
- Private
- Front Yard Parking
- 2





Description